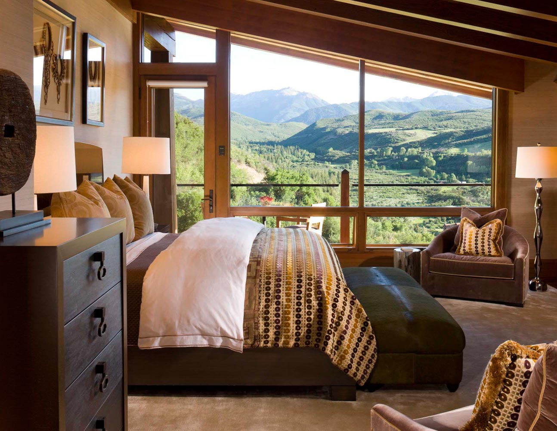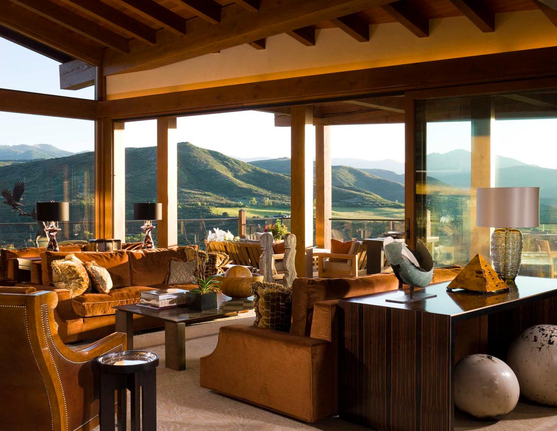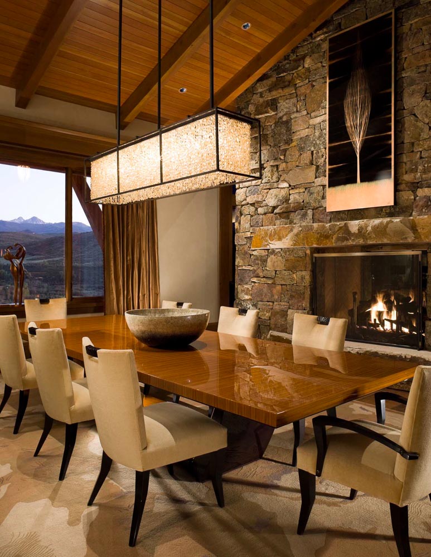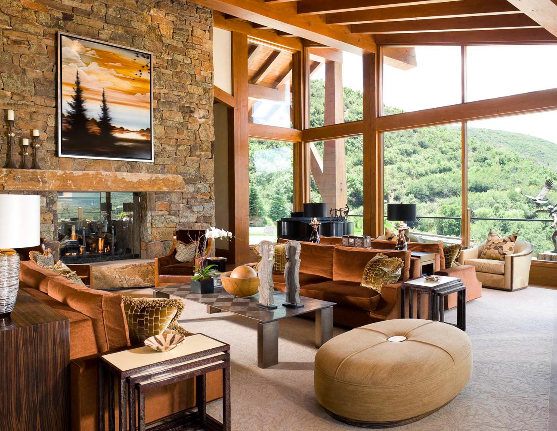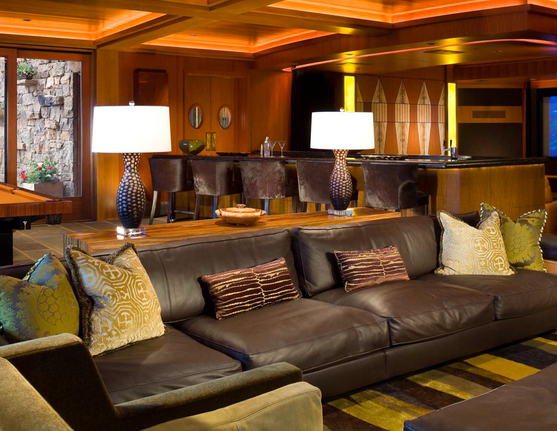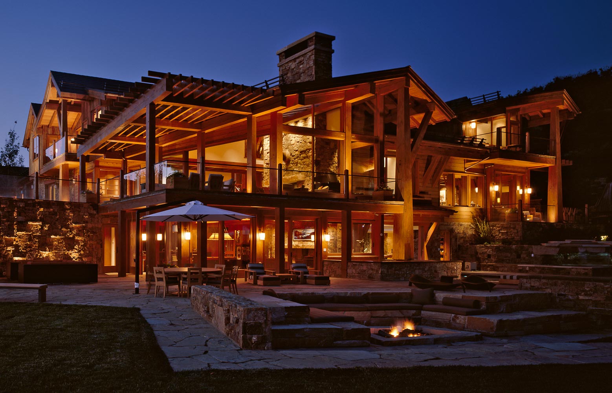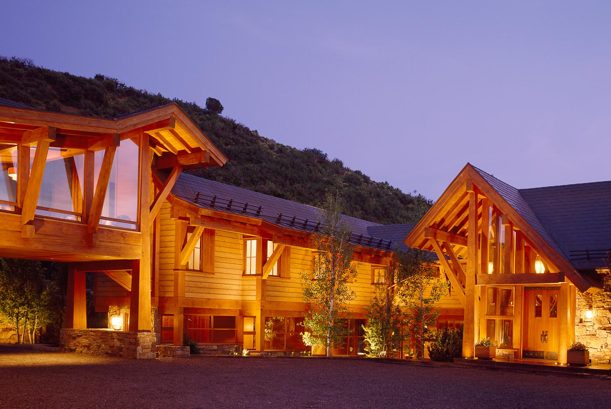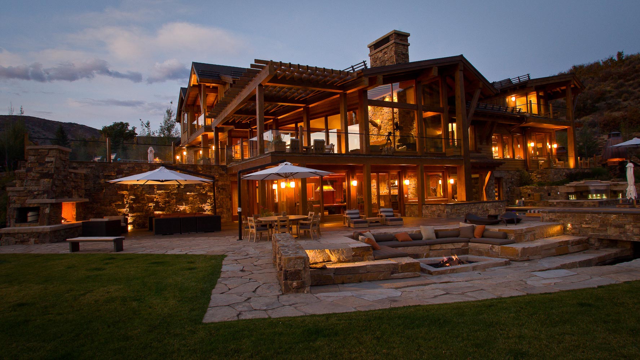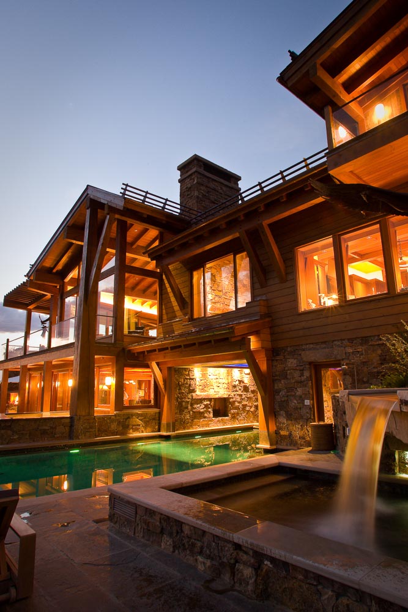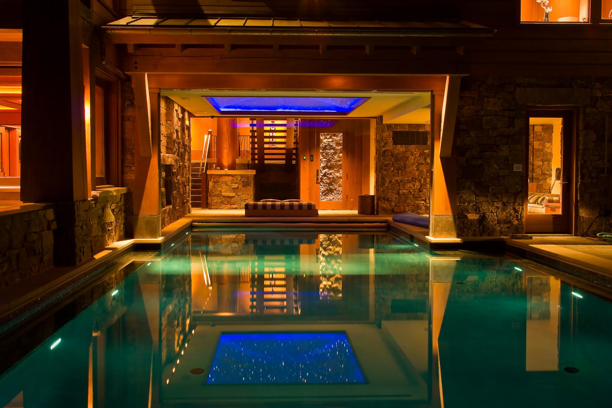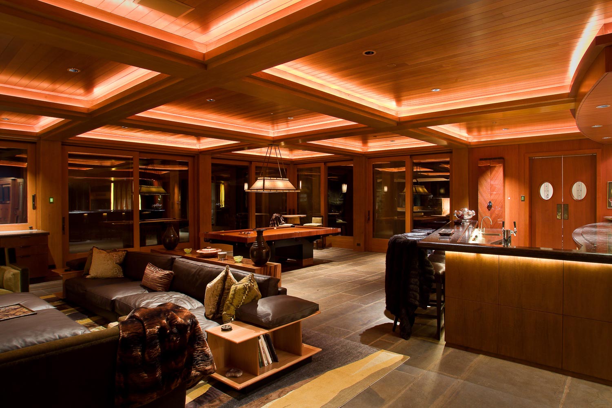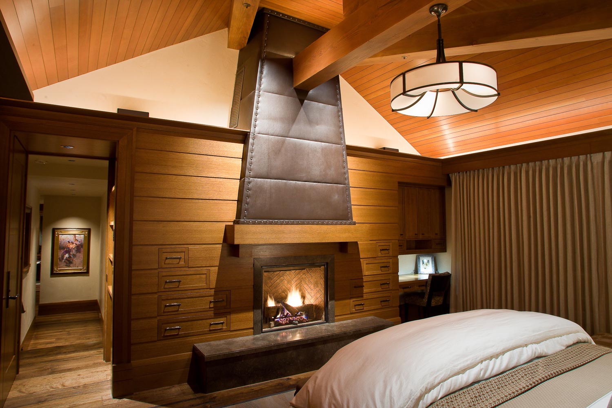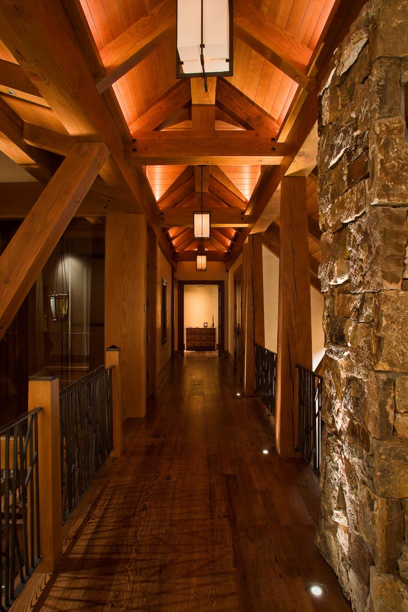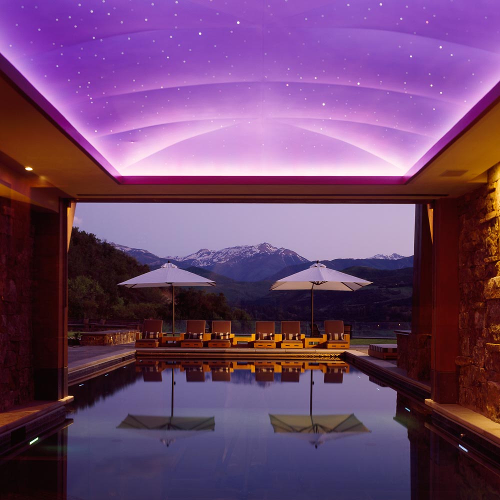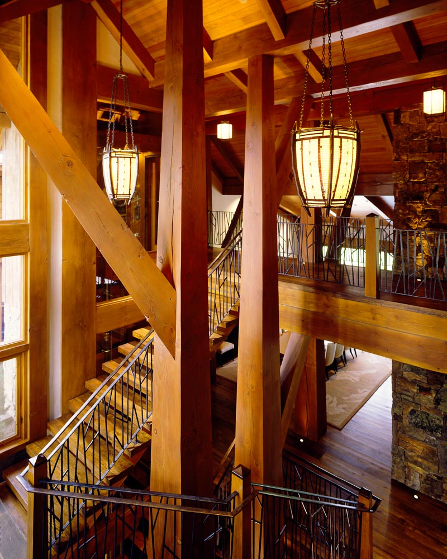A Family Compound Amidst an 860-Acre Working Ranch
This family retreat is part of an 860-acre working ranch. The overall design concept centers on an indoor/outdoor living experience in an alpine environment. Local architectural traditions are reinterpreted to create a unique collection of structures that carefully integrate into the rural site. The master plan forms a family compound with dramatic views of the Elk Mountains. In addition to the residence, the site includes a separate equestrian and working ranch facility within the existing pastures. A series of connected structures are loosely organized around a central courtyard, reminiscent of regional historic ranch compounds. A bridge wing housing an office creates a dramatic entry gateway, framed by intensive rock site walls, cascading water features, and landscaping.


