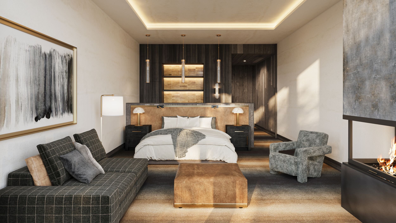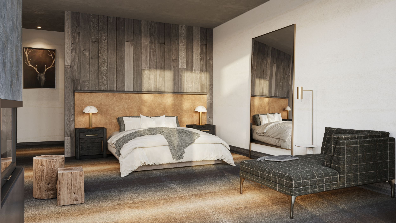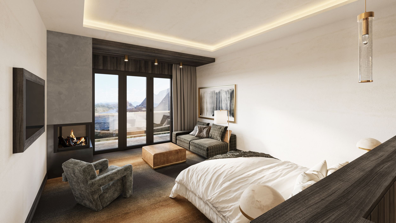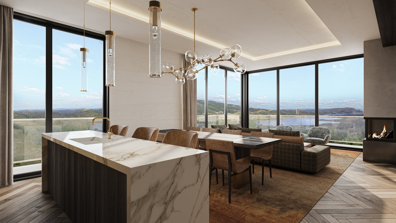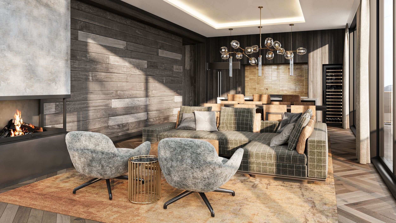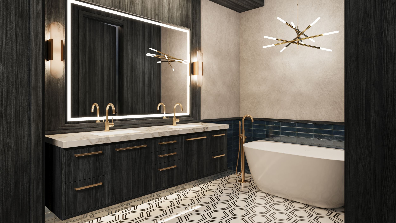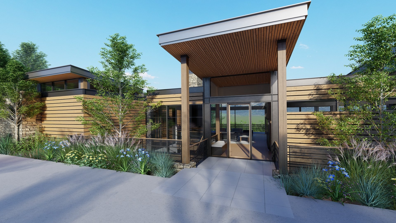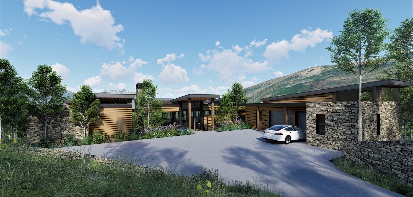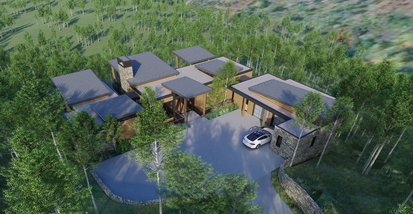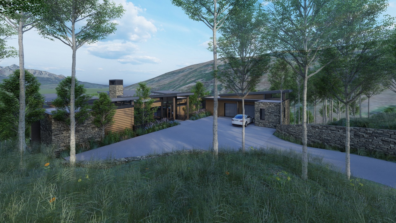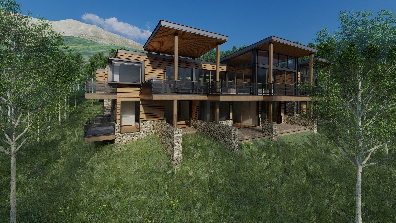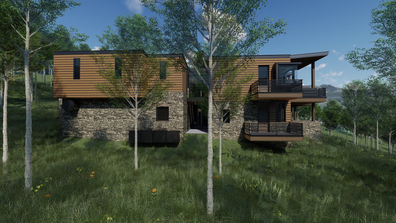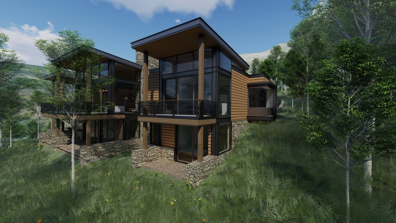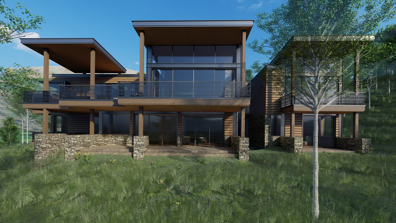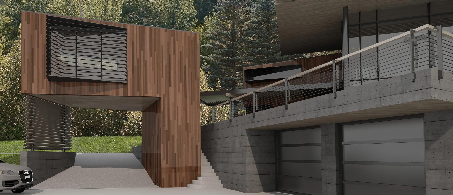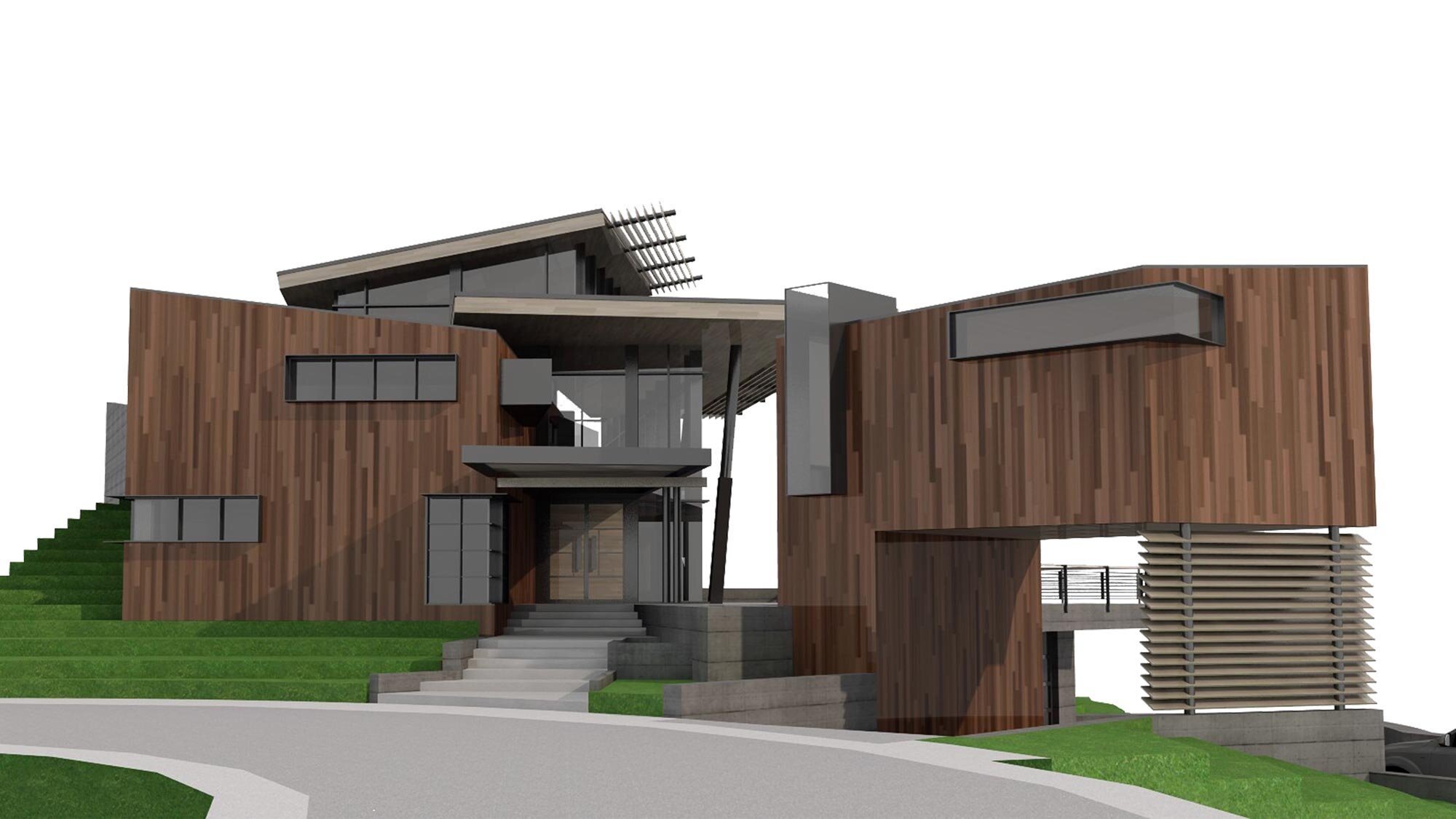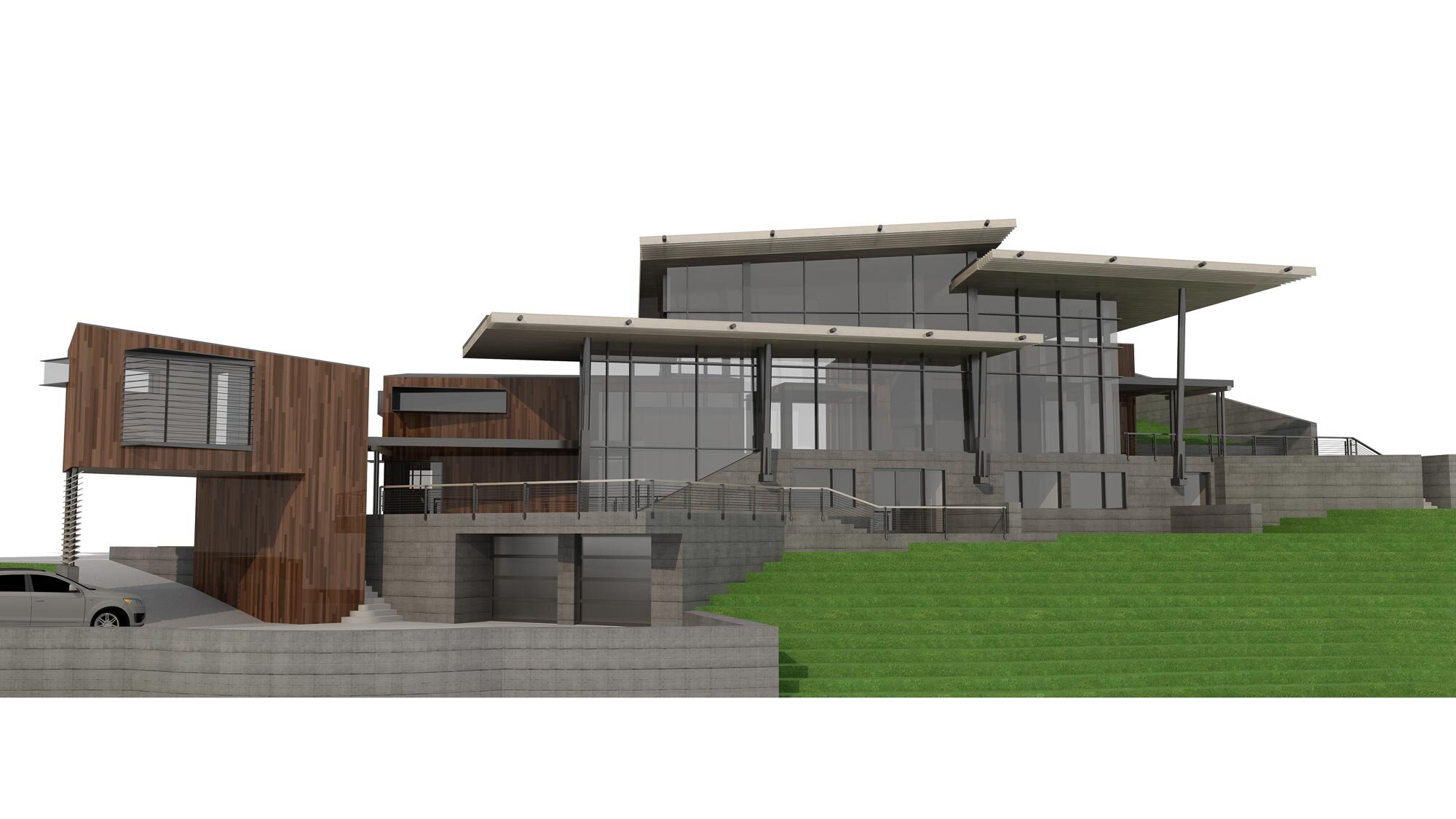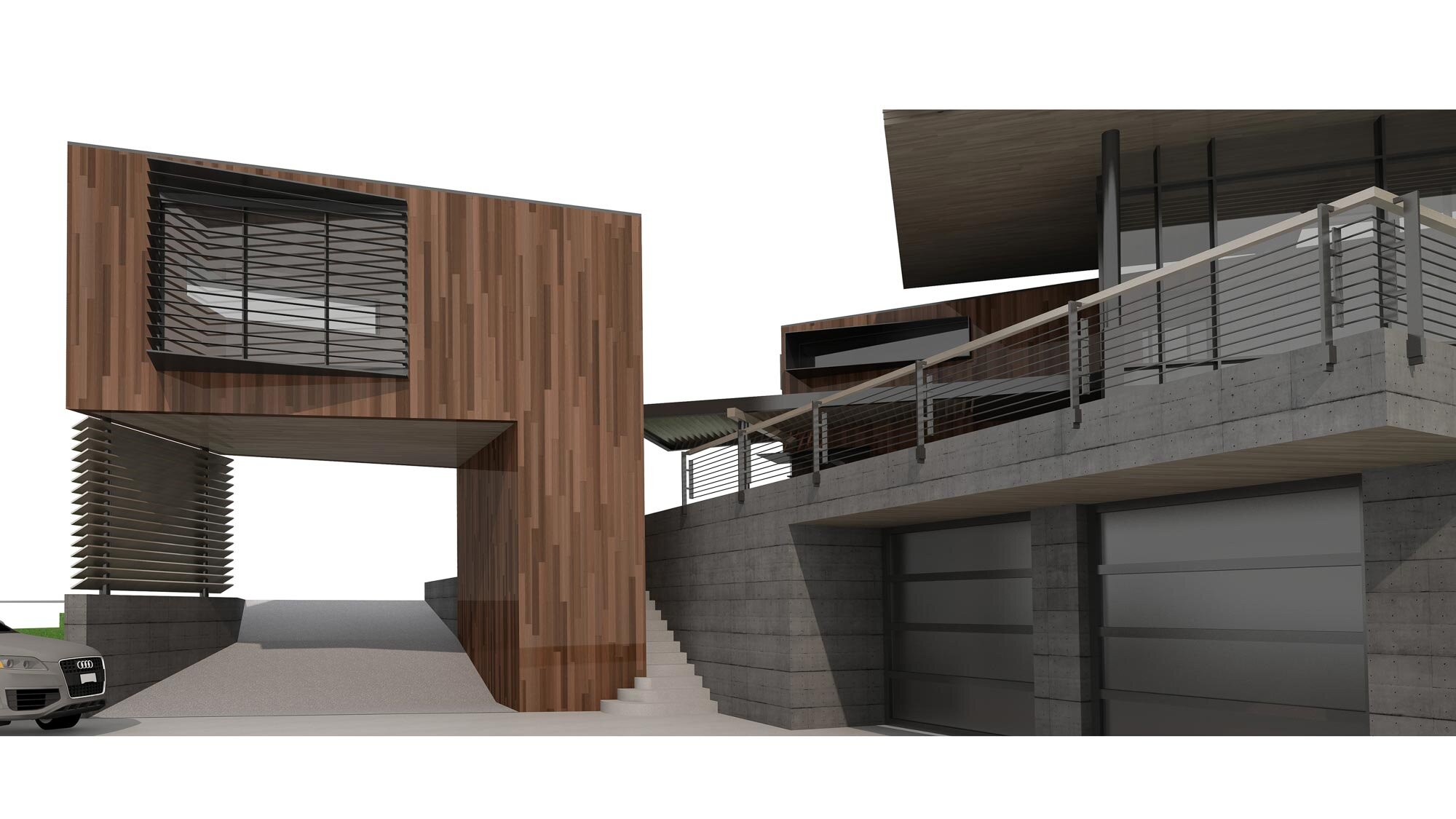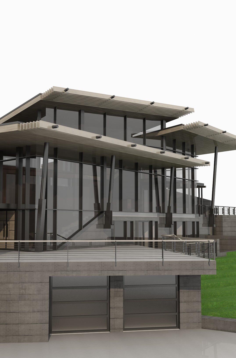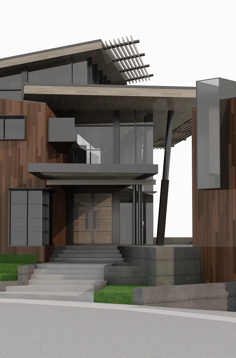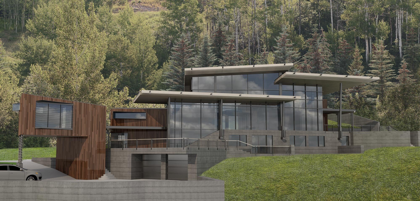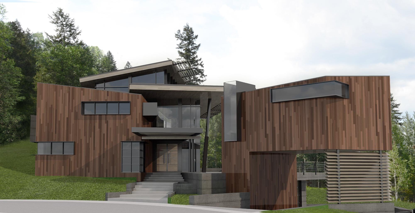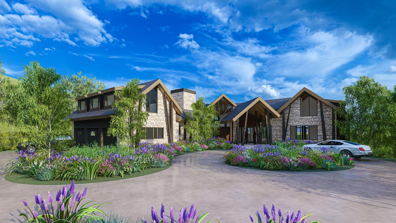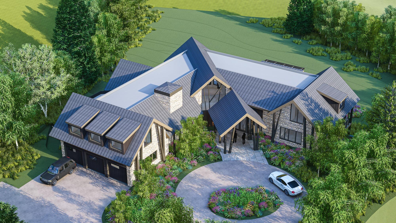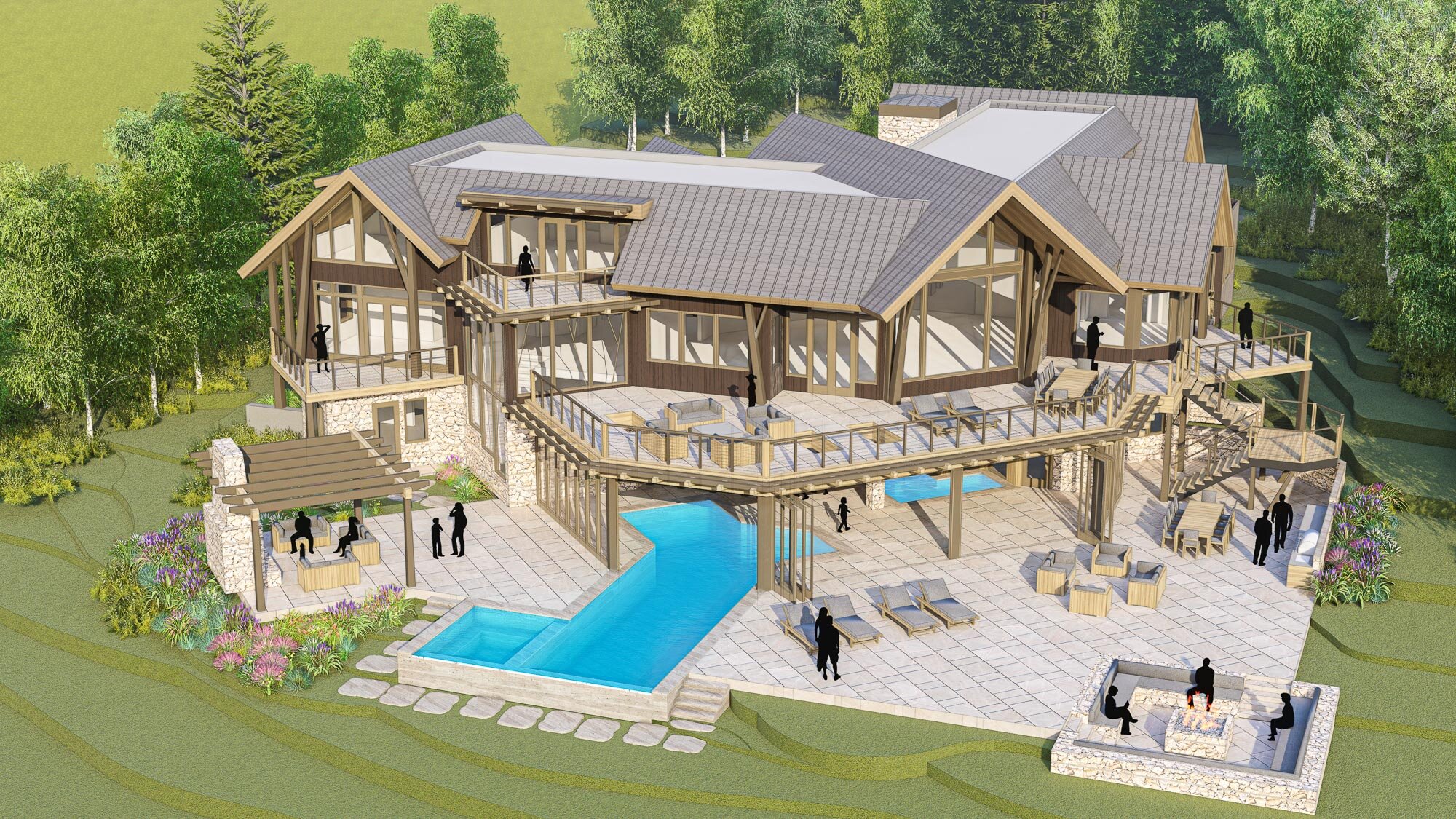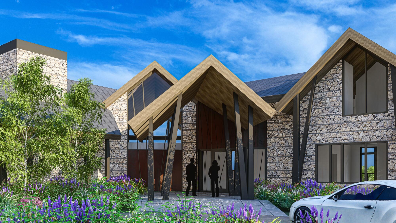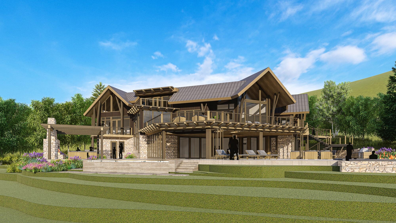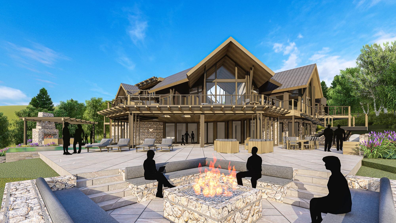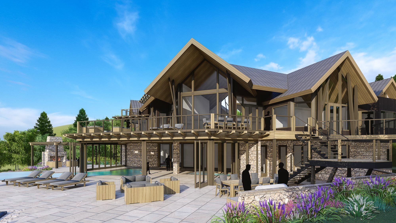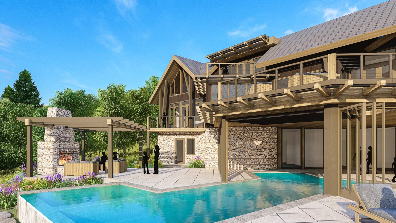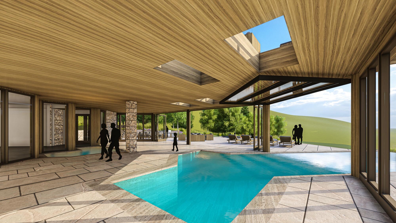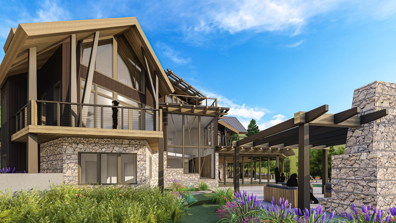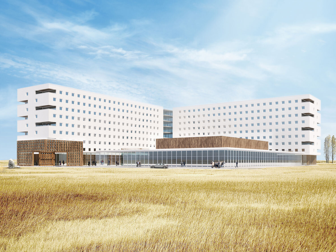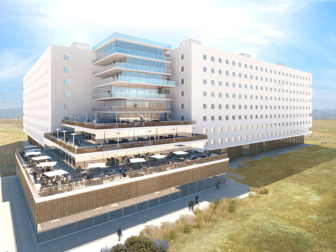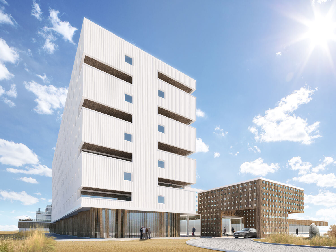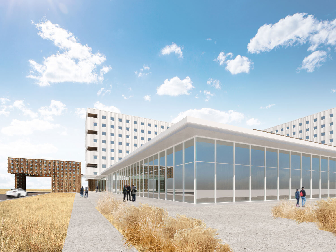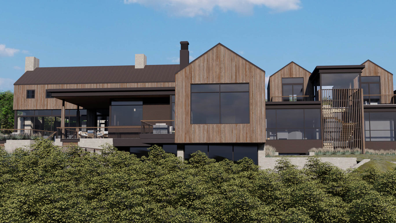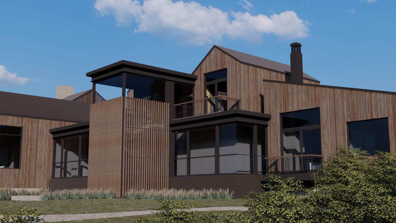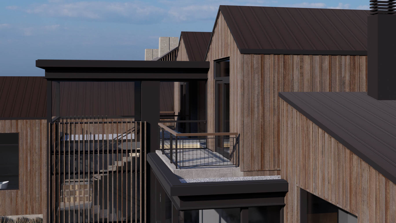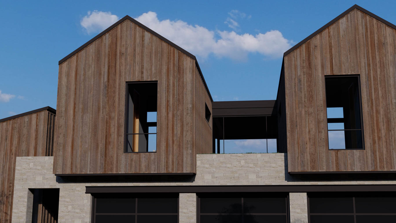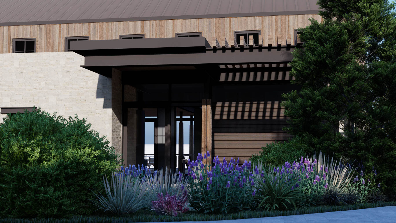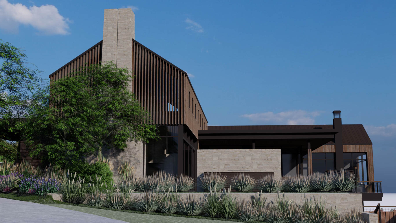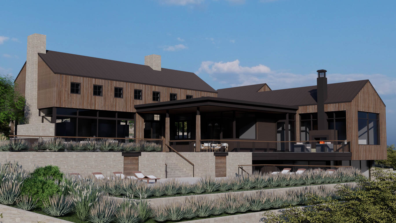Stotts Mill Residence
Located near Old Town Basalt, this Poss design is a masterful blend of thoughtful craftsmanship and site-responsive architecture. Carefully tailored to embrace the unique characteristics of its lot, the design seamlessly integrates indoor and outdoor living. At the back, tall windows frame stunning views and invite the outdoors in, infusing the interior with natural light and mountain breezes. Its transitional modern design reflects a contemporary interpretation of the timeless Colorado mountain aesthetic—a design that lives as beautifully as it looks.
Clear Creek Residences
Unique Wilderness Homes
Nestled on the eastern slope of the Carson Range, Clear Creek Tahoe is a 2,136-acre sanctuary just 20 minutes from Incline Village and the ski slopes of Heavenly. Surrounded by six million acres of national forest, it ensures a permanent natural refuge. Our team’s design of the 3- and 4-bedroom residences embodies contemporary elegance while balancing privacy with seamless outdoor integration. Full-height glass and operable walls create a seamless connection with the outdoors, allowing residents to fully immerse themselves in the stunning landscape. The colors and textures of the materials are carefully chosen to complement the rugged terrain and majestic Jeffrey pines, ensuring that each home is not just a place to live but a sanctuary that enhances the beauty of its environment.
Residence at Snake River
Mountain View Residence
Intentional Design
The Mountain View residence is a testament to warm contemporary design, meticulously crafted to complement its breathtaking mountain surroundings. Perched on a steep site high above the valley floor, the house offers panoramic views stretching from Independence Pass to Aspen and down to Mount Sopris. This highly detailed residence showcases a harmonious blend of stone and light materials, creating a serene and sophisticated living environment.
A defining feature of this home is its series of stone walls. These walls engage the steep slope, visually anchoring the house to the site and extending outward to create seamless indoor-outdoor living. The use of stone not only provides stability but also adds a timeless aesthetic that grounds the contemporary design in its natural context.
Beyond the stone walls, the home’s material palette is intentionally light. This contrast enhances the warmth and openness of the interior spaces, allowing the focus to remain on the stunning natural surroundings. Large windows frame the views, inviting the beauty of the landscape into the home and ensuring that each space is bathed in natural light.
The steepness of the site presented both challenges and opportunities. As project leader Chris Dwyer notes, "The steepness let us create a detailed house that looks simple despite its complexity." This complexity is hidden, resulting in a home that exudes effortless sophistication while incorporating intricate design and engineering solutions.
The Mountain View residence offers a harmonious blend of contemporary design, technical precision, and natural beauty. Its stone walls, light material palette, and unique features create a warm and inviting home that is deeply connected to its mountain surroundings. This project is an extraordinary example of the power of thoughtful design and the beauty that emerges when architecture and nature come together.
theStelle Lodge at SkyRidge
Luxurious Lodge
The Stelle Lodge is the centerpiece of the SkyRidge Mountain Community, located on the north shore of the Jordanelle Reservoir in Park City, Utah. As currently configured, The Stelle Lodge contains 62 units and 94 keys, with units ranging in size from 700-square-foot studio suites to 3,600-square-foot, 4-bedroom suites. The Stelle Lodge has been designed to provide 90 percent of the units with views of the reservoir and the peaks of the Deer Valley and Mayflower resorts. The current project size is 215,000 square feet of enclosed space, with an additional 100,000 square feet of exterior terrace and roof deck space.
Telluride Residence
Light on the Land
Located on a heavily-wooded site with wide mountain views, this contemporary custom home draws inspiration from the native Aspen and conifer trees. Natural stone, warm wood finishes, large narrow profile windows, and exposed structural steel elements connect directly to the setting. The trees themselves inform specially-crafted detailing found throughout the home, showcasing craftsmanship and adding character. Designed to be light on the land, the building is respectfully placed for minimal impact, with the steepness of the site providing numerous opportunities for elevated decks, entertaining and outdoor living. The result is both privacy and seclusion, but with openness and light.
Summit View Ranch
A Classic Colorado Ranch
The Summit View Ranch offers a diverse and well-managed environment for wildlife, featuring massive old-growth spruce and carefully maintained forests. Backed by the Pike National Forest and Mount Evans Wilderness Area, the 3,200-plus-acre property is an excellent example of a classic Colorado ranch. Rugged and wild, the mix of terrain and ecosystems varies dramatically from mountains to meadows, featuring lush valleys and semi-arid, rocky, steep slopes, making it a gorgeous setting for this mountain modern home. The home itself boasts an exterior adorned with timber, stone, and natural color palettes, harmonizing seamlessly with the breathtaking surroundings.
Cimarron Mountain Club
Mountain Ski Lodge
This 15,000 sq. ft. private ski lodge features a family lounge and day room, bar, dining area, display kitchen, conference area, ski and fitness amenities, 6 hospitality keys, owner storage, and outfitter areas. The Cimarron Mountain Club, where the lodge is located, is a private ski ranch that caters to only 13 ranch owner families. It boasts 1,750 acres of private snowcat ski facilities and year-round outdoor adventure amenities. Poss also designed an employee village, facility barns, and incorporated several environmentally sensitive and sustainable systems throughout the entire project.
South Mill Residence
Mountain View Residence
Zentana Conference Resort
Conference Center with Wellness in Mind
These are but a few examples of our early design thoughts for the project and images that have helped to direct us in our very early conceptual planning and massing studies. We have always felt that one of the strongest influences on this design is the land and its surroundings. And while we understood the surrounding area will ultimately be developed into an urban center, our hope was to pay homage to the natural landscape that surrounds us; the prairie setting of the Front Range, and historically how development interacted with these surroundings. It speaks to simple architectural forms: simple in its massing but accented with materials that play with the concept of movement through pattern, texture, light and shadow. The other influential aspect of our design revolves around a concept of wellness, and significant effort has been put into the beginnings of a customized program for our resort- Be Well at Zentana.
Click here to view the project’s video: (1) Zentana at Denver International Airport - Aurora Site - YouTube
Video Courtesy: RockinMedia












































